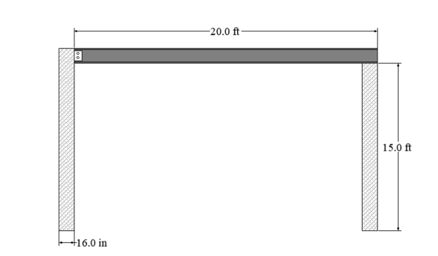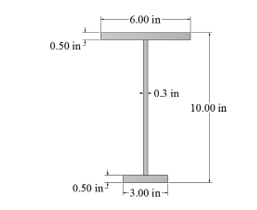Load Bearing Shed Design
The purpose of this project was to determine the load-bearing capabilities of a storage facility. First, the load combinations listed in the ASCE-7 manual were used to find all the possible loadings on the roof beam and their associated load factors. From these loadings, free body, moment, and shear diagrams were constructed to find the maximum reaction forces, maximum shear forces, and maximum moments. Once the loadings associated with these maximums were found, stress and strain calculations were done for the beam under these loadings in order to determine if the beam risks yielding or failing under the applied load. The maximum deflection of the beam under maximum loading was determined and calculations were done to determine if the wooden columns supporting the roof would withstand the maximum support forces without buckling. Finally, an analysis was done to see how changing the support on the left side of the beam from a pin to a fixed support would alter the load-bearing capacity of the beam.


